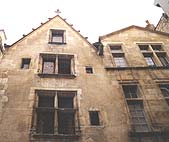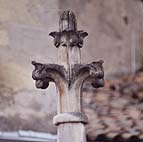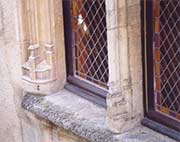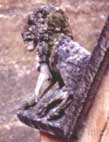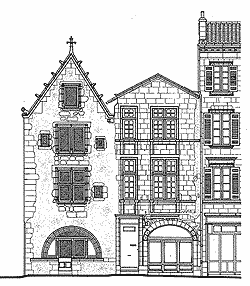
Sixteenth Century building
No. 49
rue des Bahutiers
The facade is built in quarry stone (rubble) covered in roughcast limestone.
The corner stones or "Chaînettes", the rampant arches and bay frames
are in cut stone.
The ground floor has a semi-circular opening.
The bays of the first and second floors have large crossed windows separated by mullions
interpenetrated by large mouldings. On this floor there are also small openings called
"fenêtres bâtardes".
The bay on the third floor is smaller and without a mullion but preserves the same characteristics.
All of the bays contain stained-glass windows.
The facade ends in a very sharp gable-topped wall. The edge of the roof is
decorated (crosses) and has a statue (lion) in the medival style.
The roof is formed of two steep sides covered in plaster tiles and called
"à la guise de France". This type of roof was often used
during the sixteenth century.
Seventeenth century building
No. 47
rue des Bahutiers
The facade is in cut stone. The heights of the stone layers are irregular,
indicating that there could be re-used stone. This was in fact often the case
until the end of the seventeenth century.
The ground floor has two openings. A framed entrance door, a basket handle-arch
using arch stones in the form of pointed diamonds typical of the seventeenth century. This
opening is a modification of the original design because the lintel of a bay
is upon the arch stones of the basket handle-arch.
The bays of the first and second floors have crossed windows, framed arch stones
and of half-crossed windows
The facade ends in a gable-topped wall.
The roof is covered with channel tiles of a gentle slope (30%) and is called
"à la guise de Bordeaux".
Format: 0.34mx0.38m / Work effected: 120h
Additional cost for post and cardboard box packaging
